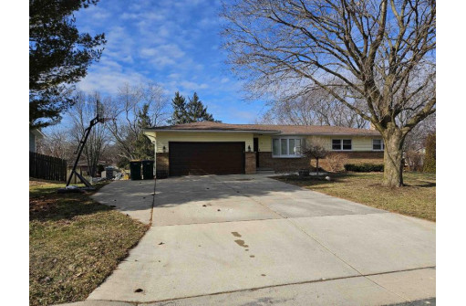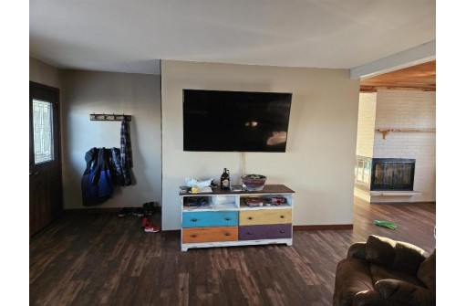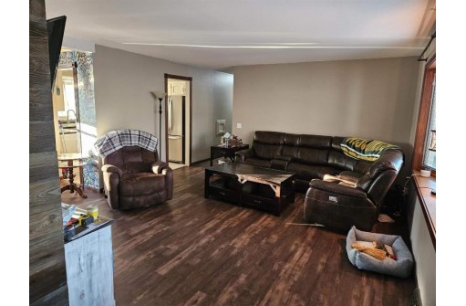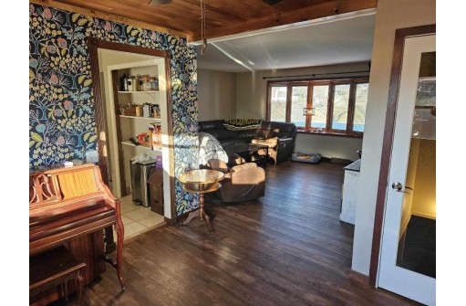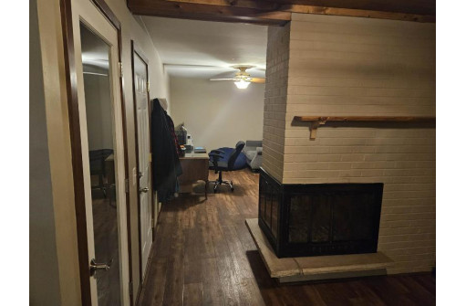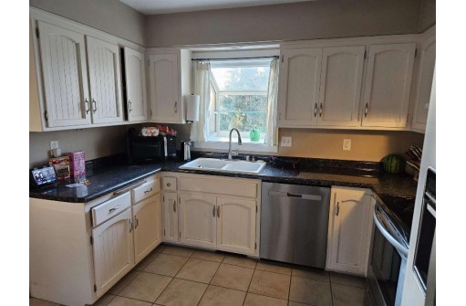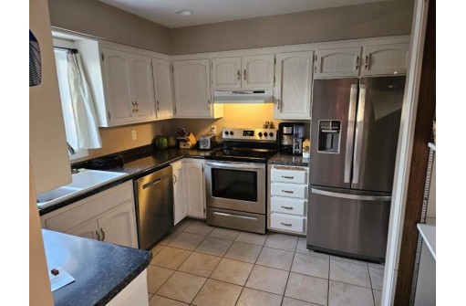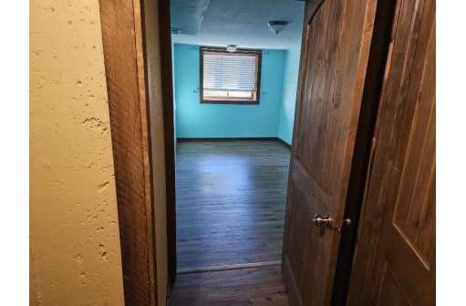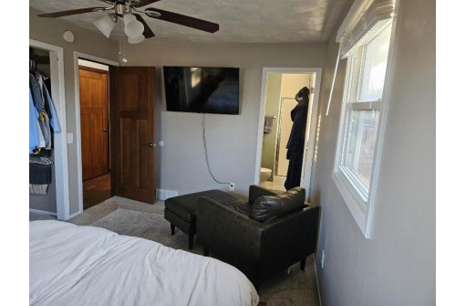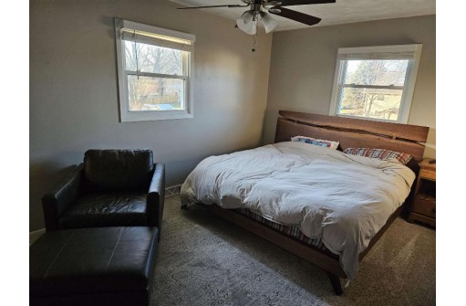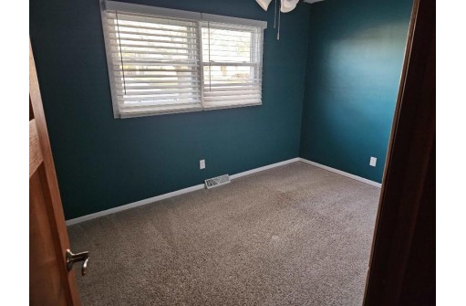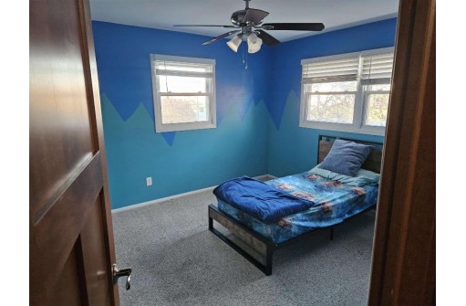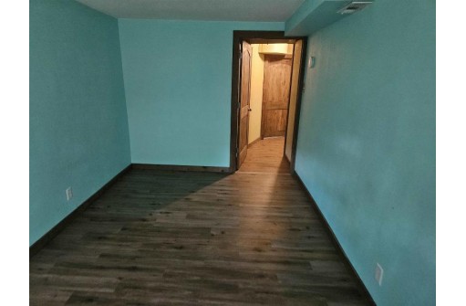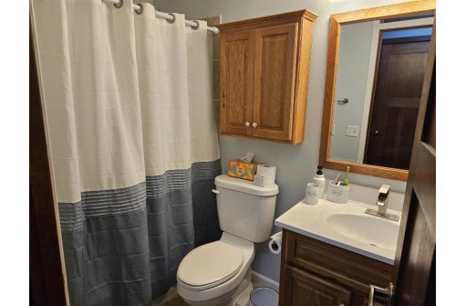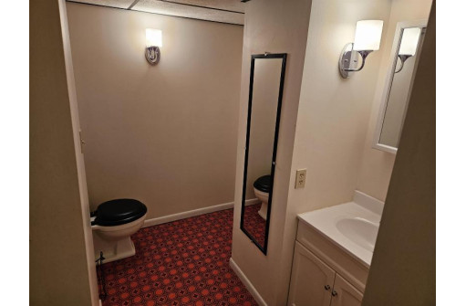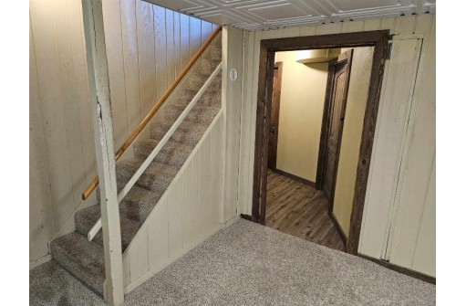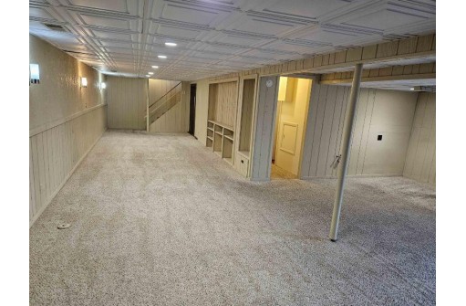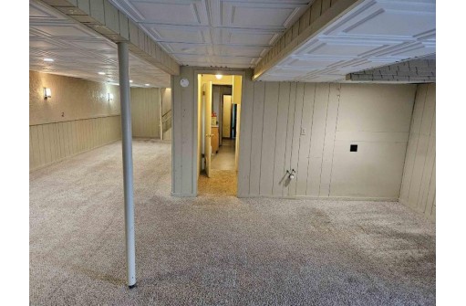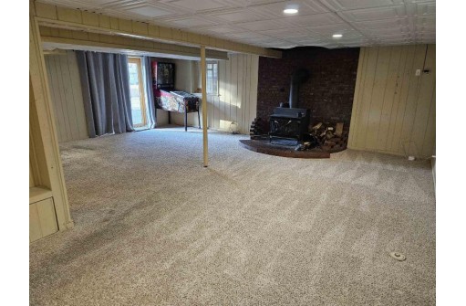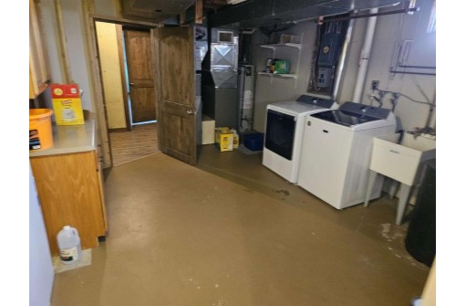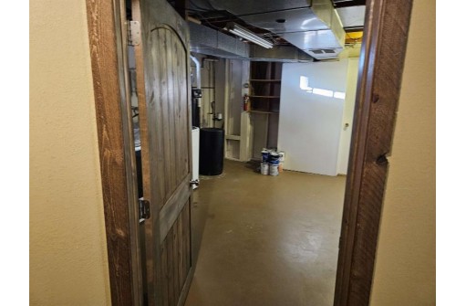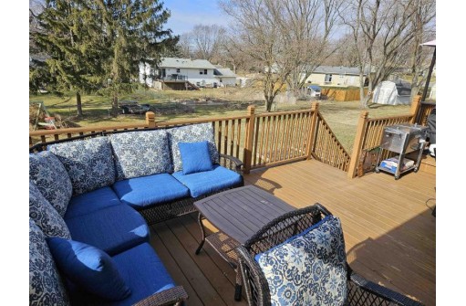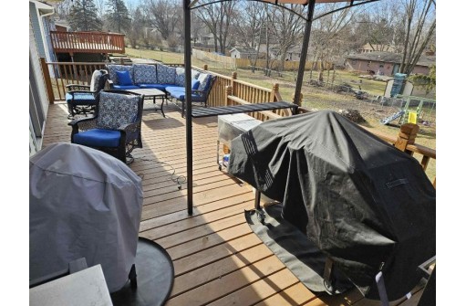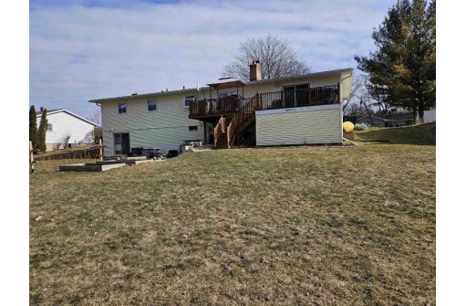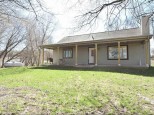Property Description for 443 Cheryl Street, Cottage Grove, WI 53527
Nestled in the heart of Cottage Grove this property offers all the conveniences of big city living while keeping with the small town feel you love. You'll find many updates in this home including new flooring in common areas, flagstone patio in the front, newly rebuilt deck just one year ago, and the addition of a 4th bedroom with egress window.
- Finished Square Feet: 2,452
- Finished Above Ground Square Feet: 1,396
- Waterfront:
- Building Type: 1 story
- Subdivision:
- County: Dane
- Lot Acres: 0.35
- Elementary School: Granite Ri
- Middle School: Glacial Dr
- High School: Monona Grove
- Property Type: Single Family
- Estimated Age: 1974
- Garage: 2 car, Attached, Opener inc.
- Basement: Full, Poured Concrete Foundation, Total finished, Walkout
- Style: Ranch
- MLS #: 1971102
- Taxes: $6,116
- Master Bedroom: 14x10
- Bedroom #2: 12x11
- Bedroom #3: 12x9
- Bedroom #4: 9x16
- Family Room: 16x10
- Kitchen: 11x10
- Living/Grt Rm: 17x15
- Rec Room: 24x17
- Game Room: 27x11
- Laundry: 12x12
- Dining Area: 10x11
